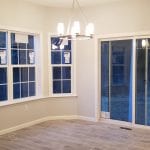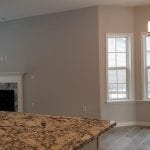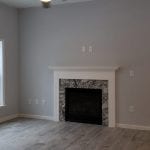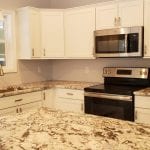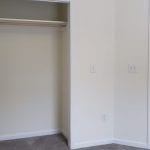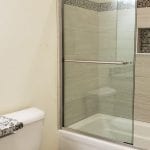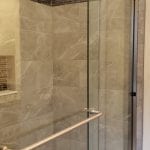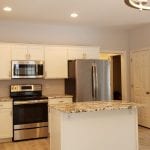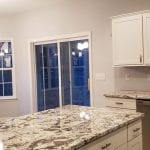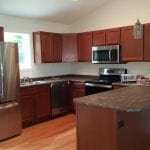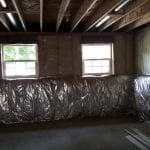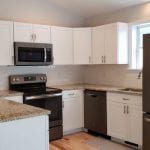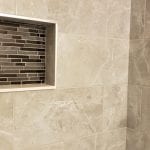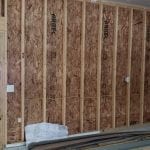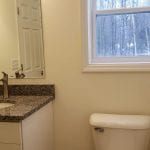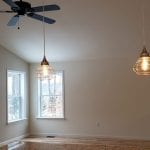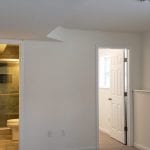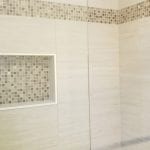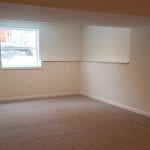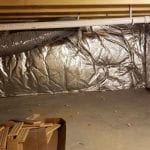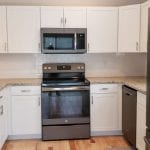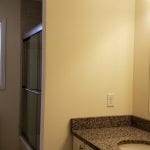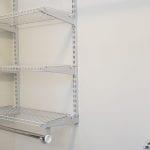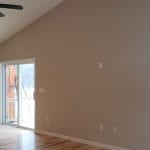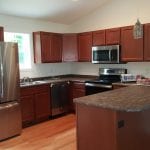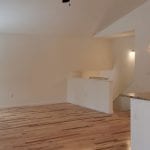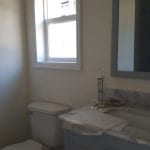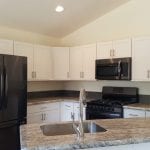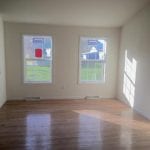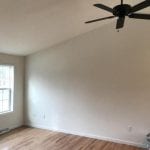Home Sites Under Construction
Check out our listings that are currently under construction. Contact the team at Clute Enterprises, Inc. to find the home you’re looking for and we will work with our network of professionals to find the home that will meet your needs!
Queensbury Home Sites

12 Timmons Lane
Sold! Like this model? We could possibly build it in another location…
This custom ranch-style home features hardwood and ceramic tile flooring with two bedrooms, two full baths, appliances, ceramic bathroom tile, two car garage, central air, deck, landscaping, 1st floor laundry, paved driveway, high-efficiency mechanicals, and an egress window in basement for future living area.
Pictures are of similar home.
71 Richmond Hill
Sold! Like this model? We could possibly build it in another location…
This custom open-style ranch features three bedrooms and two full baths in a 1464 sq. ft. home with 9’ ceilings. Additional features of this home include:
- Hardwood Flooring
- Gas Fireplace
- Granite Counters and Stained Appliances
- Private Master with Walk-In Closet
- Custom Tiled Baths with Granite Counters
- Two-Car Garage with Opener, Sheet Rocked, Taped and Painted
- Large Covered Porch with Treated Decking
- Central Air
- Public Water
Pictures are of similar home.


43 Country Club Road
Sold! Like this model? We could possibly build it in another location…
We offer an affordable raised ranch that is available as a brand-new two-bedroom home with a lower level that is ready to be finished off and includes an additional full bath with plumbing. The builder is including several optional features. These features include a granite kitchen with stainless appliances, front stone accent, hardwood flooring in the kitchen, great room and dining area, tile flooring in the bath and entryway, and a ready-to-add oversized two-car garage. Standard features include:
- Public Water
- Natural Gas
- Paved Driveway and Landscaping
There’s still time to customize this future home the way you want.
Contact Clute Enterprises for details.
Pictures are of similar homes.
Glens Falls Home Sites
New Home Sites are being developed off Overlook Drive, Glens Falls near Arlington Street. Choose from our Model Homes
and contact Damian Clute of Howard Hanna at (518) 361-2816 for Details!
SGF/Moreau Home Sites

5 Thornapple Drive
Sold! Like this model? We could possibly build it in another location…
This modern split-level home is set back to ensure privacy on a nearly one-acre lot. Located in a quiet Moreau neighborhood, this home features over 2,000 square feet of living space, including a huge finished family/recreation room. The kitchen boasts white Shaker cabinets, granite counters with a subway-tile backsplash, a breakfast bar, and an upgraded slate appliance package. Both baths feature beautiful tile and custom glass doors, as well as custom granite vanity tops.
Upgrades to this house provided by the builder include:
- Natural Hickory Hardwood Flooring
- Large Treated Deck
- Two Car Garage with Upgraded Overhead Door and Convenient Back Entry
- Concrete Patio
- Custom Paved Driveway
- Coordinated Stone Accent with Shakes
Only minutes from Exit 17 of The Northway
USDA and VA 100% Financing Eligible
Pictures of actual home.
20 Jacobie Road
Sold! Like this model? We could possibly build it in another location…
This open ranch-style home has 1,316 square feet of living space with a cathedral ceiling, as well as three bedrooms and a private master bedroom with a walk-in closet. Additional optional features include:
- Granite Kitchen with Stainless Appliances
- Two-Car Garage with Opener and Custom Overhead Door
- Beautiful Bamboo and Ceramic Tile Flooring
- Tiled Baths with Custom Glass Doors and Granite Vanities
Standard features include a ready-to-finish egress basement, low-maintenance exterior, high-efficiency mechanicals, and central air.
Pictures are of similar home.

Warrensburg Home Sites

Approved Building Lot
Prime building lot with all approvals in place!
Nice Area for First Time Home-Buyers and New Home Purchases May Be Eligible for 100% USDA or VA Financing!
Public Water & Town Road
45 Cloverleaf – 0.62 Acre – Lot #13
Contact Damian Clute from Howard Hanna Real Estate for details at (518) 361-2816.
Hudson Falls/Kingsbury Home Sites

35 Margaret Street
Sold! Like this model? We could possibly build it in another location…
Do you want to own a brand-new home for around the same cost as renting? Clute Enterprises, Inc. has exactly what you’re looking for – a beautiful, affordable property that would make a great home and help you build equity each time you make your monthly payment.
We offer an affordable raised ranch that is available as a brand-new two-bedroom home with a huge great room and unique options. These options include a garage, deck, and central air. Our standard features include hardwood floors in the kitchen and dining area, tile flooring in the bathroom, dishwasher and microwave, public water and public sewer, paved driveway, and front hydroseeding.
Pictures are of similar home and may show optional features.
13 Sunset Street
Sold! Like this model? We could possibly build it in another location…
We offer an affordable ranch that is available as a brand-new two-bedroom home with a full basement that can be finished off for an additional living area. We offer unique options, including a covered front porch, garage, deck, and central air. Our standard features include appliances, hardwood floors in the kitchen and dining area, tile flooring in the bath, public water, and public sewer, paved driveway, and front hydroseeding.
Contact Damian Clute of Howard Hanna at (518) 361-2816 for more information.
Pictures are rendering of home showing optional features.




29 Margaret Street
Sold! Like this model? We could possibly build it in another location…
Do you want to own a brand-new home for around the same cost as renting? Clute Enterprises, Inc. has exactly what you’re looking for – a beautiful, affordable property that would make a great home and help you build equity each time you make your monthly payment.
We offer an affordable ranch that is available as a brand-new two-bedroom home with first floor laundry. We offer unique options, including a covered front porch, garage, deck, and central air. Our standard features include hardwood floors in the kitchen and dining area, tile flooring in the bath, dishwasher and microwave, public water and public sewer, paved driveway, and front hydroseeding.
Pictures are rendering of home showing optional features. Modified to include 1st floor laundry.


