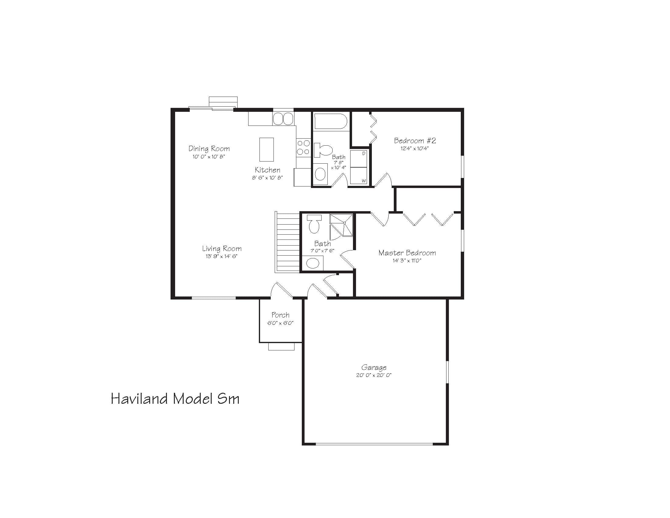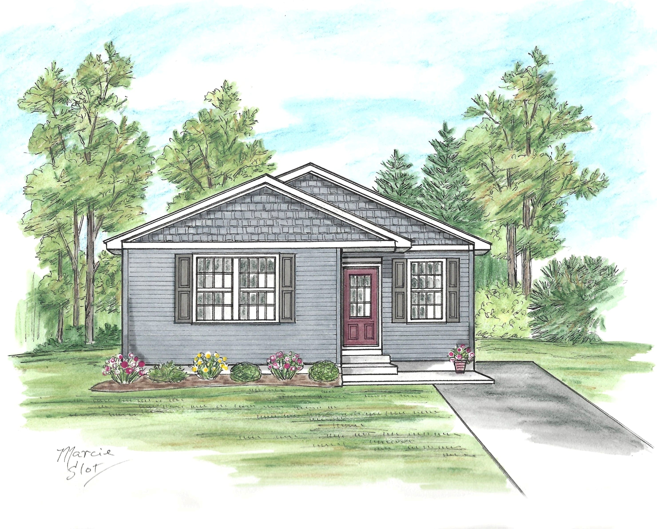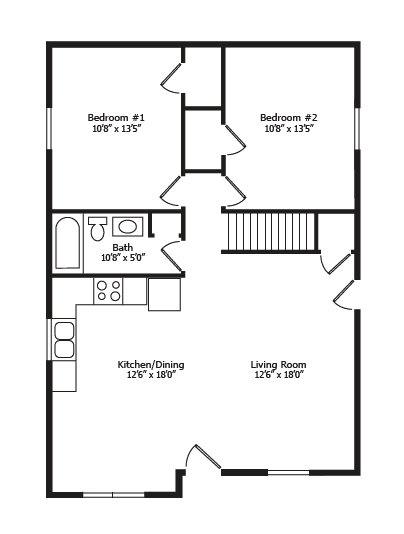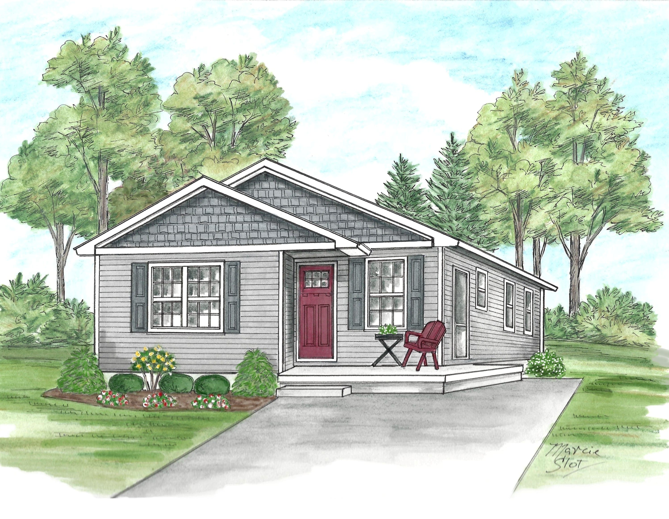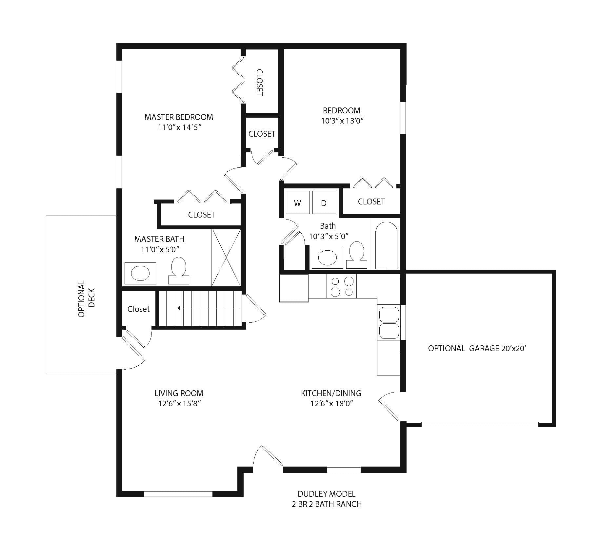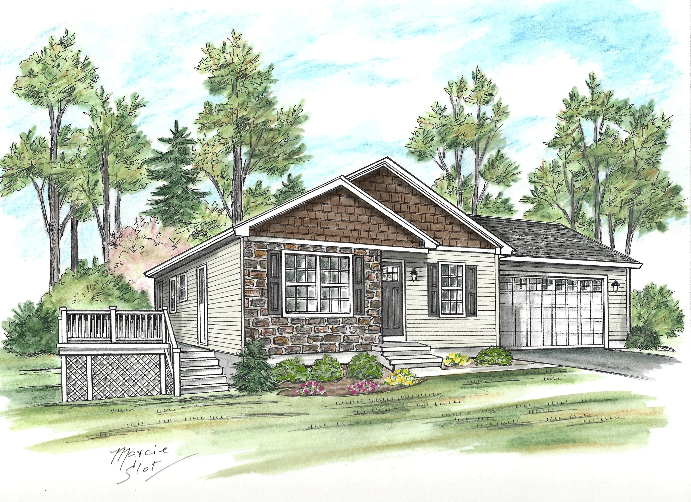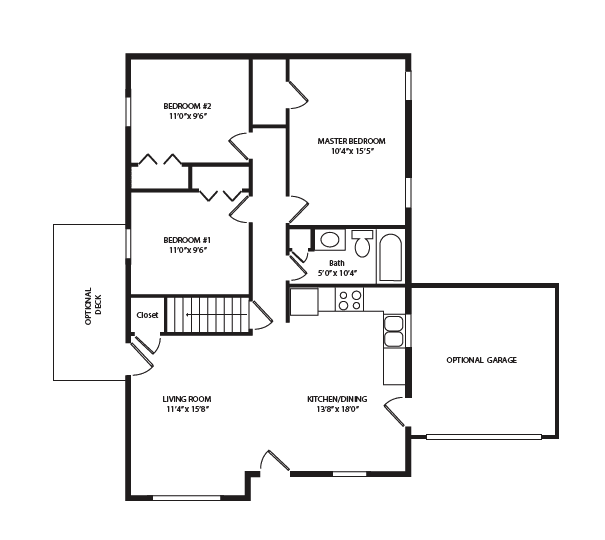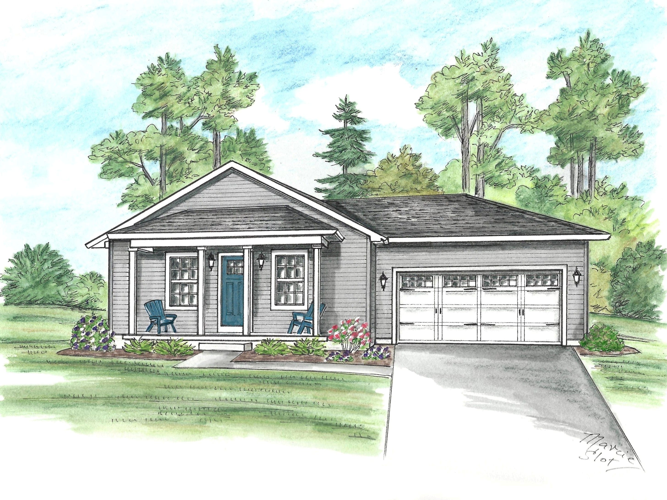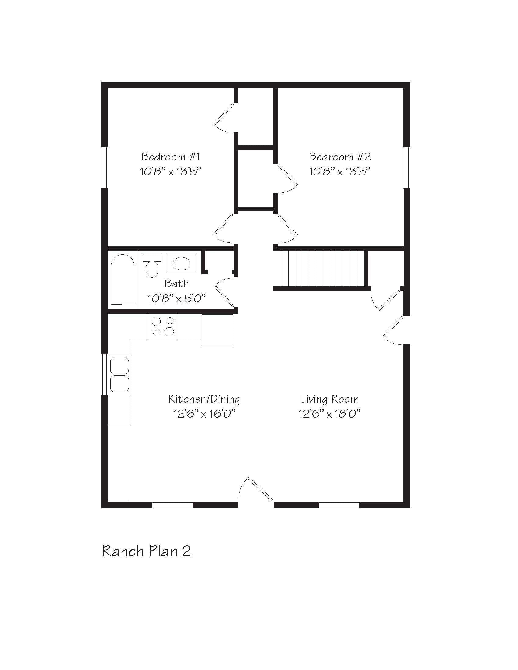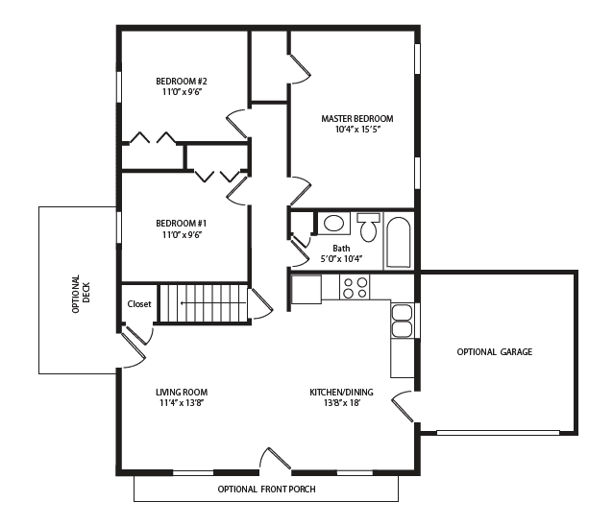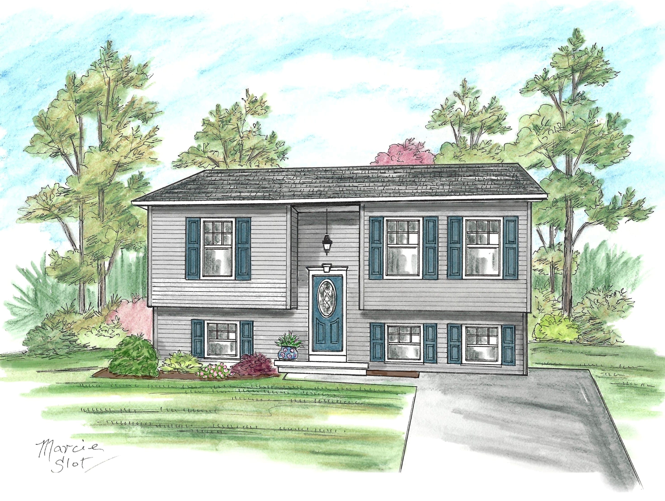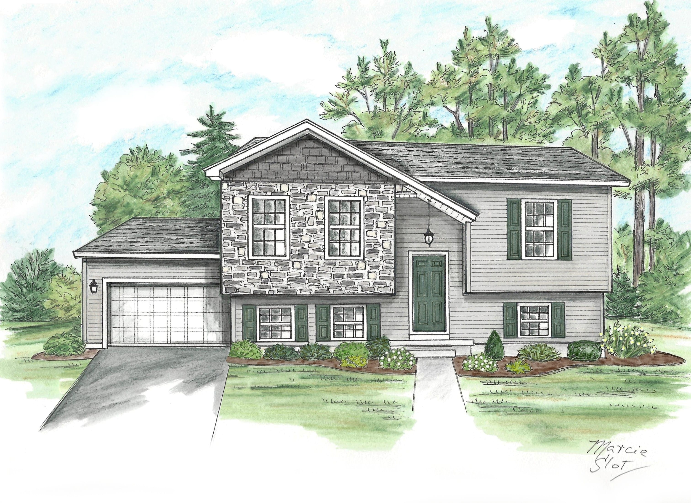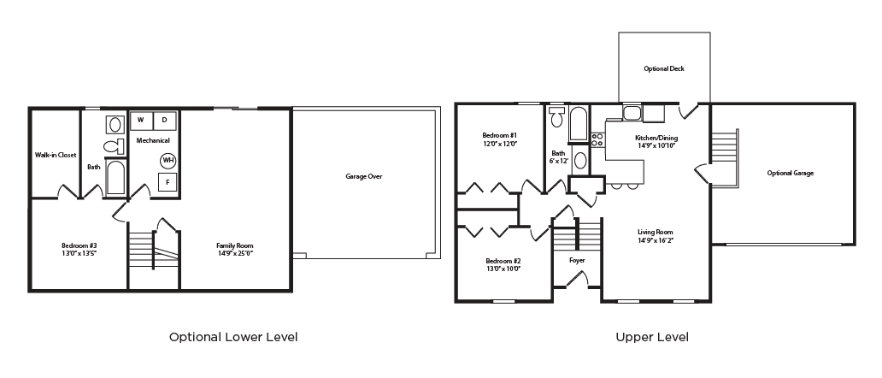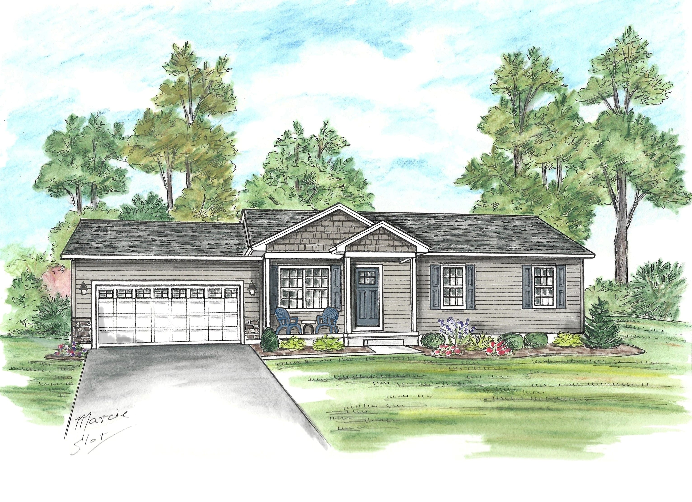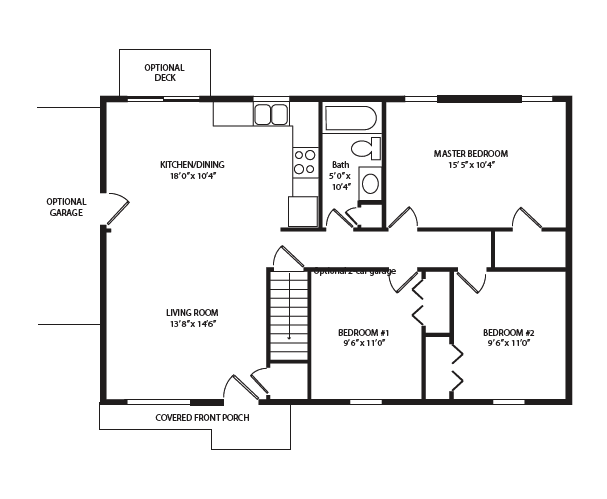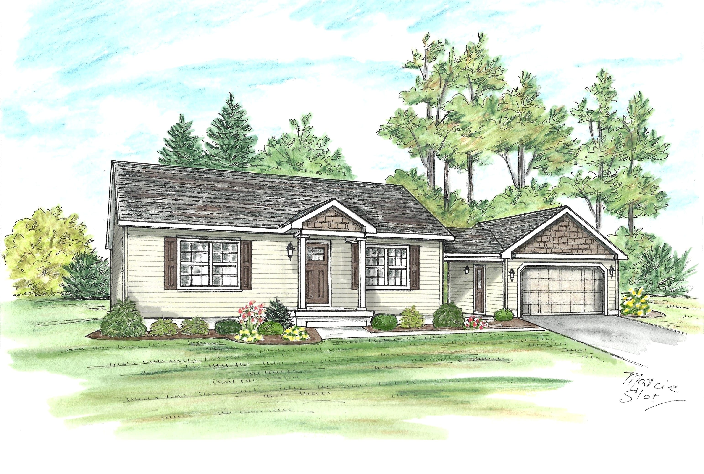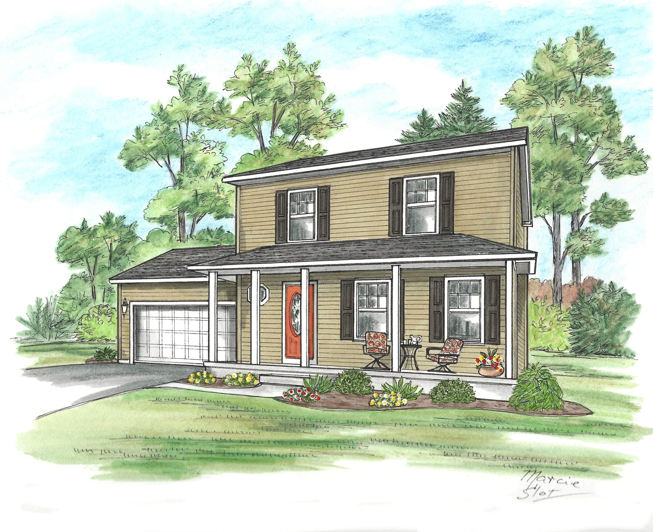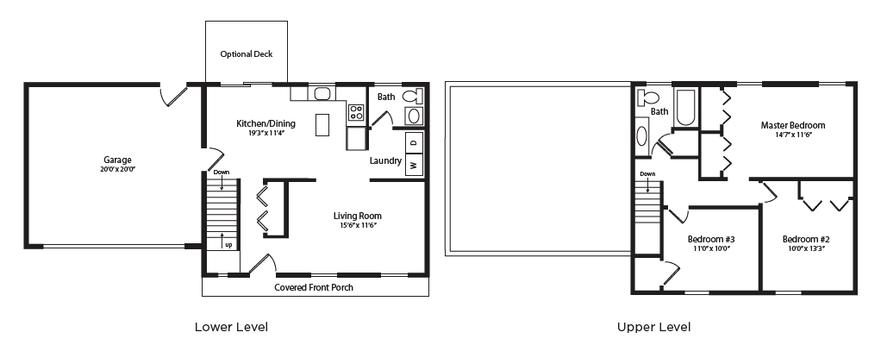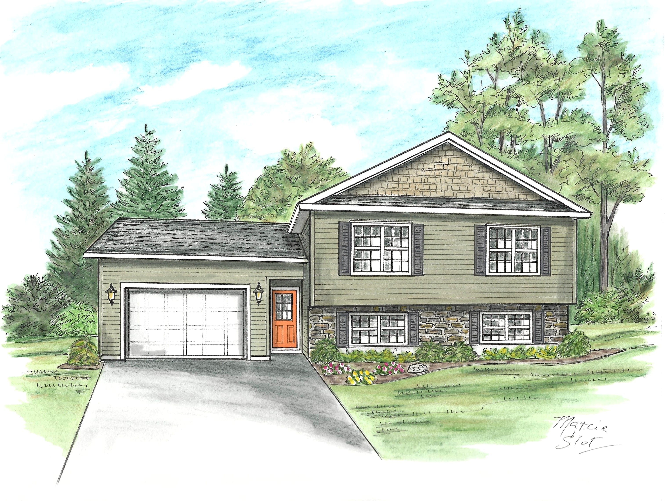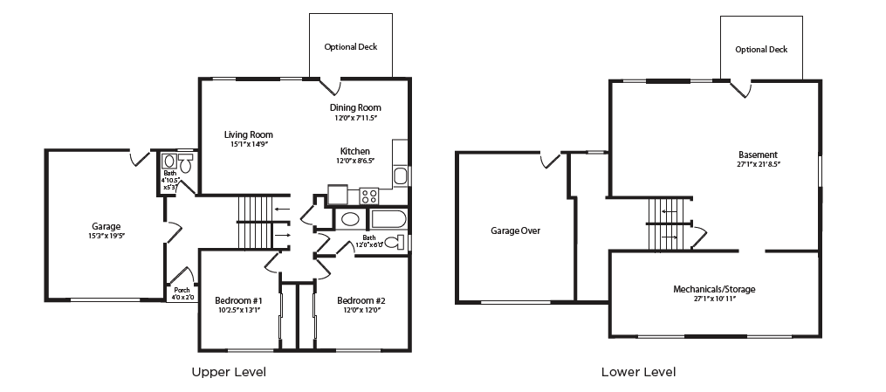Base Home Models
If you’re interested in having a home built, consider our base model homes. We can help you customize a base model to fit your vision.
Our Features
Each Clute Enterprises home includes a number of well-appointed standard features. From the high efficiency furnace to the insulated windows, Clute Enterprises homes are designed to meet or exceed the building codes set by New York State and local municipalities.
In addition to our standard features, Clute Enterprises is happy to offer a number of optional upgrades. Some of these upgrades include:
- Custom tiled showers
- Granite countertops
- Tiled backsplash
- Premium hardwood flooring
- Stainless steel appliances
- Central Air Conditioning
- Covered porch
- Pressure treated deck
- Landscaping
- Attached/detached Garage
- Finished Basement
- And More
Call Clute Enterprises, Inc. to find out more about our standard features and custom home upgrades.



